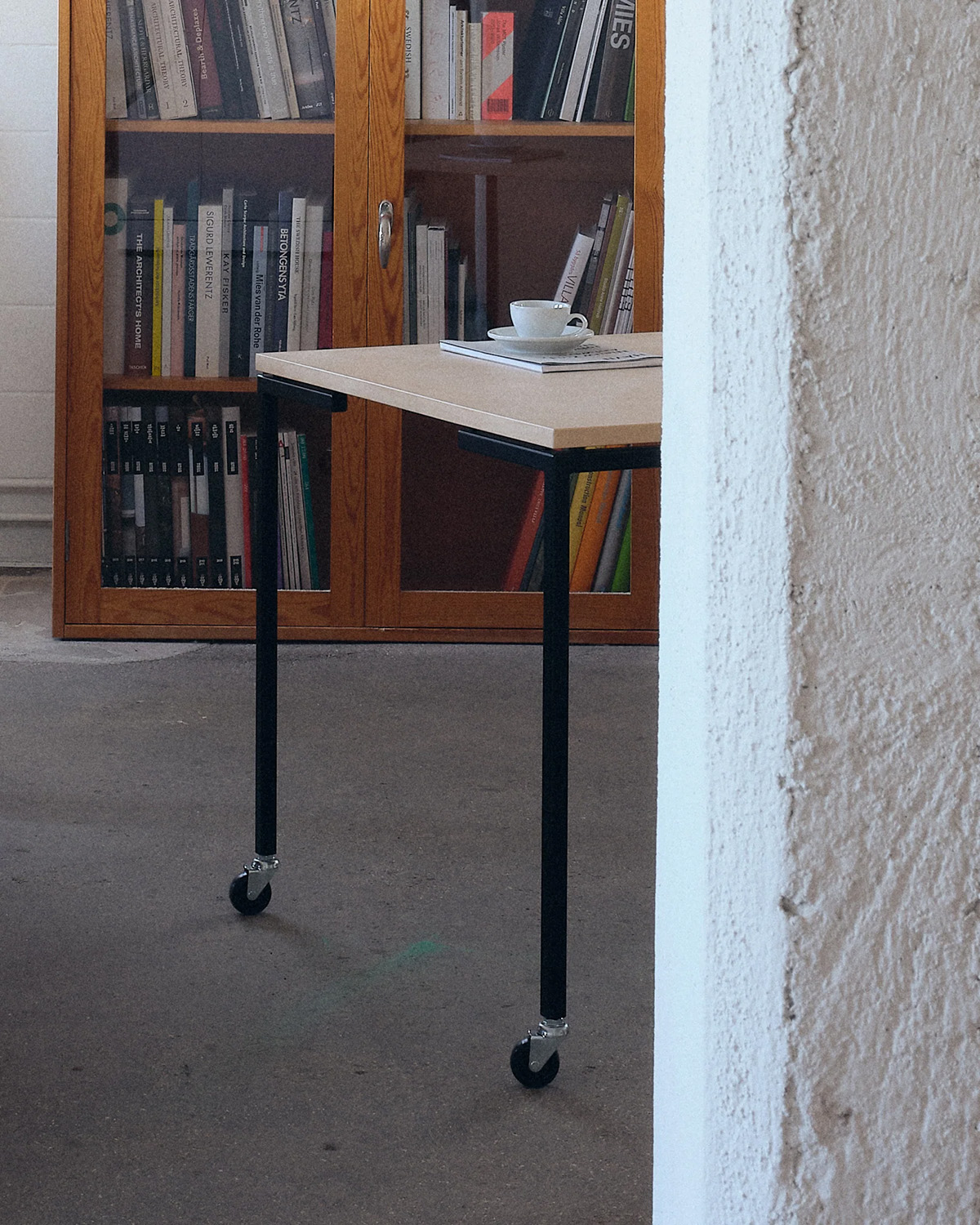Lund Studio table
Bernt Nyberg designed this table for his own architect’s studio in Lund. It was used as an occasional worktable, and thanks to its low height and caster wheels, it could easily be stored under the drawing board. With its simple construction and graphic appearance, the studio table resembles Nyberg’s more prominent works. The original tables, like the rest of the office fittings, were most probably made by the local suppliers he frequently worked with, Lennartssons trä and Cederqvist & Albertsson.
The original model is made of black-painted steel and birch plywood with solid birch edging. The tables that Tallum manufactures are made in the same way, except that the plywood core has been replaced with a solid lamella core to provide additional stability. The wheels on Nyberg’s original design are made of white rubber with an outer diameter of 42 mm. Tallum’s version has black wheels with a polyurethane surface and an outer diameter of 50 mm. This decision has been made in agreement with Bernt Nyberg’s descendants and is a result of the current market availability. The white rubber wheel is believed not to have been custom-made for the table but rather something that was readily available at the time. Such a wheel is no longer manufactured, hence the decision to use wheels in standard form from a Swedish supplier.



Bernt Nyberg
 The Swedish architect Bernt Nyberg (1927–1978) created a relatively small body of work, and it was not until recently that he gained international recognition. He was born in Ockelbo and graduated from the School of Architecture at the Royal Institute of Technology in 1952. After graduation, Nyberg moved to Lund to work for Klas Anshelm. He opened his first studio together with Karl Koistinen in 1958, subsequently winning the first prize in a competition for a new sports facility in Fagersta. During the following years the young architects designed, among other things, nursing homes, villas, and terrace houses, all in Lund and the Scania region. The two partners split in 1964 and Nyberg set up his own studio.
The Swedish architect Bernt Nyberg (1927–1978) created a relatively small body of work, and it was not until recently that he gained international recognition. He was born in Ockelbo and graduated from the School of Architecture at the Royal Institute of Technology in 1952. After graduation, Nyberg moved to Lund to work for Klas Anshelm. He opened his first studio together with Karl Koistinen in 1958, subsequently winning the first prize in a competition for a new sports facility in Fagersta. During the following years the young architects designed, among other things, nursing homes, villas, and terrace houses, all in Lund and the Scania region. The two partners split in 1964 and Nyberg set up his own studio.
Through the landscape architect Per Friberg, Nyberg got the commission to design the Cemetery Maintenance Complex in Gävle (1964). These simple yet precise buildings can be considered as one of his first mature works. They were also the only wooden constructions he ever built. Much heavier, almost bunkerlike, was the brick extension to the Regional Archive in Lund (1970), probably Nyberg’s most noted building. Heavy brick walls also characterize the Funeral Chapel in Höör (1971), however, here he left the strict geometry that defines many of his earlier buildings. The last major work Nyberg completed before his untimely death in 1978 was the County Administration Building in Malmö (1975), known for its glass and steel façade with exposed ductwork. From the mid 1960s, Nyberg had a close relationship to Sigurd Lewerentz, and they submitted a joint entry to the competition to extend the Parliament building in Stockholm (1971).


Photo Credits: Bernt Nyberg. Photo by Lennart Olson, cropped. © 2024, Tallum.

