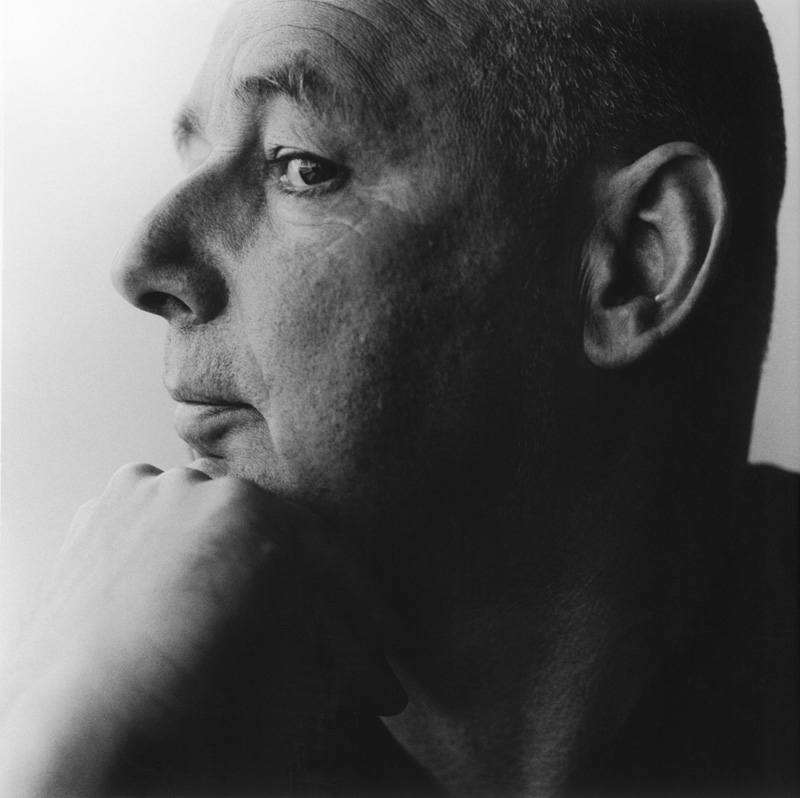Portrait Gert Wingårdh. Photo: Hans Gedda

Golf course, Öijared. Photo: Stefan Hallberg

Citadellbadet. Photo: Åke E:son Lindman
The Exhibition
This summer, the Architecture Museum presents Wingårdh’s broad practice with the exhibition Gert Wingårdh – eleven houses. Here one encounters not only eleven houses, but also Wingårdh’s architectural vision. The exhibition presents eleven conditions, and how these have been handled in eleven projects. The exhibition is complemented by the comprehensive catalog “Gert Wingårdh – Thirty Years of Architecture Through Four Decades” as well as the essay book “Crucial Words; Conditions for contemporary architecture”. Exhibition and books form a triptych. A selection of the essay book’s general aspects are reflected in Wingårdh’s buildings and interpreted by him in the exhibition texts. Concepts such as desire, memory, nature, everyday life and the body are illuminated through different projects and buildings. The linear villa VillAnn in Särö illuminates the importance of silence and simplicity, while the proposal for a sculpture museum in the German city of Marl addresses the question of the memory of nature, place and architectural history.

VillAnn. The villa’s main facade facing the sea. Photo: James Silverman

VillAnn. Photo: James Silverman.
The exhibition was originally produced by the Röhsska Museum in Gothenburg through curator Mikael Nanfeldt in collaboration with Wingårdh’s architectural office through Gert Wingårdh, Rasmus Wærn, Pål Ericksson and Björn Nilsson in collaboration with Henrik Nygren Design. The responsible curator at the Architecture Museum has been Karin Åberg Wærn. For this showing, the exhibition has been supplemented with three houses that take the story back to the breakthrough project Öijared Golf Club and forward to the recently inaugurated department store in Vällingby.

Kajplats 01. Photo: Åke E:son Lindman.

House of Sweden. Photo: Åke E:son Lindman.

SMOT. Rendering by Wingårdh Arkitektkontor AB
The Architect
Gert Wingårdh started his office in 1977 in Gothenburg. During more than thirty years of architectural practice, nearly a thousand projects have been drawn: villas, office buildings, schools, residential buildings, museums, laboratories; A broad repertoire spanning from signage programs to city plans. The starting point has always been Gothenburg – the majority of the built houses are located in Western Sweden – but Wingårdh’s houses can be found in many places around the world.

Arabiastranden. Wingårdh Arkitektkontor AB

Müritzeum, Wingårdhs Ark. Sept 2007, Waren, Germany.
Photo: Åke E:son Lindman AB
The early projects such as Öijared Country Club and Villa Nilsson introduced a rich variation in spatial experience, suggestive materials and unusually well-crafted details. In recent times, the office has completed several prestigious public commissions, such as Sweden’s embassies in Berlin and Washington D.C., where the richness of variation has become part of Sweden’s face to the world. The architecture and his communicative talent have made him Sweden’s most noticed architect and the office one of the largest and most successful.
The following buildings and projects are shown in the exhibition:
VillAnn, Särö, 2003-05
Sculpture Museum Glaskasten, Marl, 2005-
Citadellbadet, Landskrona, 2005-06
Öijared Country Club, Lerum, 1987-88
Kajplats 01, Malmö, 1999-2001
Arabiastranden, Helsinki, 2005-
Universeum, Gothenburg, 1998-2001
House of Sweden, Washington, 2003-06
K:fem, Vällingby, 2003-08
Smålands Music and Theatre, Jönköping, 2007-
Müritzeum, Waren, 2005-07
In the catalog “Gert Wingårdh – thirty years of architecture through four decades,” the opportunity is given to explore Wingårdh’s production through more than 350 projects. The practice’s context is described chronologically by four architecture writers: Lena From, Mark Isitt, Johan Linton, and Claes Caldenby. Harri Hautajärvi and Peter Blundell Jones provide cross-illumination from Finnish and British perspectives respectively. The projects are described and commented upon by the book’s editor, Mikael Nanfeldt, Röhsska Museum.
In the essay book “Crucial Words. Conditions for Contemporary Architecture,” authors from around the world describe some central conditions for today’s architecture. 32 people have been given different concepts to reflect upon, which together have created a reference work spanning between “Architects” (by Massimiliano and Elisa Fuksas) and “Why” (by Orhan Pamuk). The authors belong to the world’s foremost and the collective picture they present gives a sharp insight into architecture’s conditions, of significance for both practitioners and interpreters. The book’s editors are Gert Wingårdh and Rasmus Wærn.
Henrik Nygren Design AB is responsible for the design of the books.
May 13 – August 31, 2008
VillAnn, Särö, 2003-05
Sculpture Museum Glaskasten, Marl, 2005-
Citadellbadet, Landskrona, 2005-06
Öijared Country Club, Lerum, 1987-88
Kajplats 01, Malmö, 1999-2001
Arabiastranden, Helsinki, 2005-
Universeum, Gothenburg, 1998-2001
House of Sweden, Washington, 2003-06
K:fem, Vällingby, 2003-08
Smålands Music and Theatre, Jönköping, 2007-
Müritzeum, Waren, 2005-07
In the catalog “Gert Wingårdh – thirty years of architecture through four decades,” the opportunity is given to explore Wingårdh’s production through more than 350 projects. The practice’s context is described chronologically by four architecture writers: Lena From, Mark Isitt, Johan Linton, and Claes Caldenby. Harri Hautajärvi and Peter Blundell Jones provide cross-illumination from Finnish and British perspectives respectively. The projects are described and commented upon by the book’s editor, Mikael Nanfeldt, Röhsska Museum.
In the essay book “Crucial Words. Conditions for Contemporary Architecture,” authors from around the world describe some central conditions for today’s architecture. 32 people have been given different concepts to reflect upon, which together have created a reference work spanning between “Architects” (by Massimiliano and Elisa Fuksas) and “Why” (by Orhan Pamuk). The authors belong to the world’s foremost and the collective picture they present gives a sharp insight into architecture’s conditions, of significance for both practitioners and interpreters. The book’s editors are Gert Wingårdh and Rasmus Wærn.
Henrik Nygren Design AB is responsible for the design of the books.
May 13 – August 31, 2008
Henrik Nygren Design AB is responsible for the design of the books.
May 13 – August 31, 2008
Arkitekturmuseet,
The Swedish Museum of Architecture
Skeppsholmen, Stockholm

